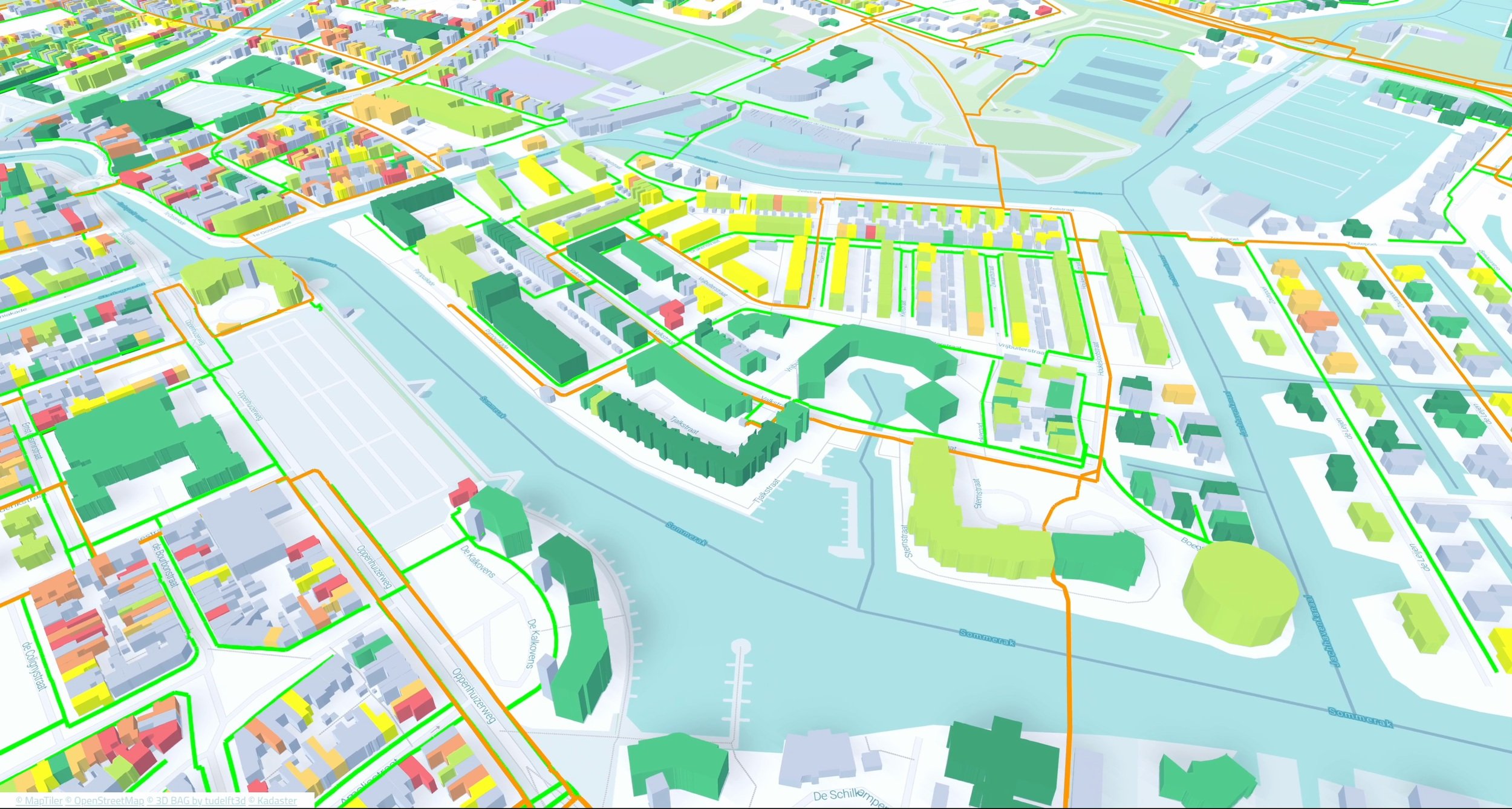
Spatial Design Tools
Fully customised, user-friendly & ultra modern.
Design within context
Designing new solutions for the built environment has become increasingly complex. The succes of a project, be it a bridge, housing project or neighbourhood redevelopment, is partially based on the engineers’ or designers’ ability to:
Identify opportunities and limitations in their context, based on data;
Develop, compare and iterate on viable solutions;
Communicate underlying reasoning in an understandable way.
We develop spatial design tools for contractors, consultants architects, designers and engineers so they can:
Fully comprehend spatial limitations of the site:
Visualize their designs in an existing context;
Convince clients of the technical and spatial feasibility of their solution.
Christiaan Logtenberg, Director at WDW
“The tool that Spatial has built us has saved us hundreds of hours and countless mistakes. Seeing all the information in one viewer has dramatically improved the way we work.”
Case: making cities carbon-neutral
WDW Development - part of Van Wijnen (one of the Netherlands’ biggest contractors) - asked Spatial to develop a tool that helps them design urban renewal plans for neighbourhoods in the Netherlands.
One of the main difficulties for WDW’s consultants is to gather all relevant data and take them into consideration simultaneously. The data includes, among others:
technical maintenance state of the buildings;
building typology;
year of construction;
ownership type;
existing and planned gas- and electric infrastructure
Within this enriched environment, the WDW consultant are able to provide housing corporations and municipalities with renewal strategies for that specific neighbourhood;
which area’s in a neighbourhood to renew;
which blocks to renovate and in which order;
which blocks to demolish and what new building types to add.
Because of its unique position within the VanWijnen group; WDW is able to provide accurate costs and benefits for both the renovation scenario’s and the newly built projects they propose. This makes it easier for their clients to strategically and sustainable renew their real estate portfolio.
Get in touch!
Did we trigger your interest in working together, or do you have any questions? We can schedule a meeting or hop on a call to see whether our configurators can help your business.
Feel free to reach out to info@spatial-instruments.com or leave a message below.


